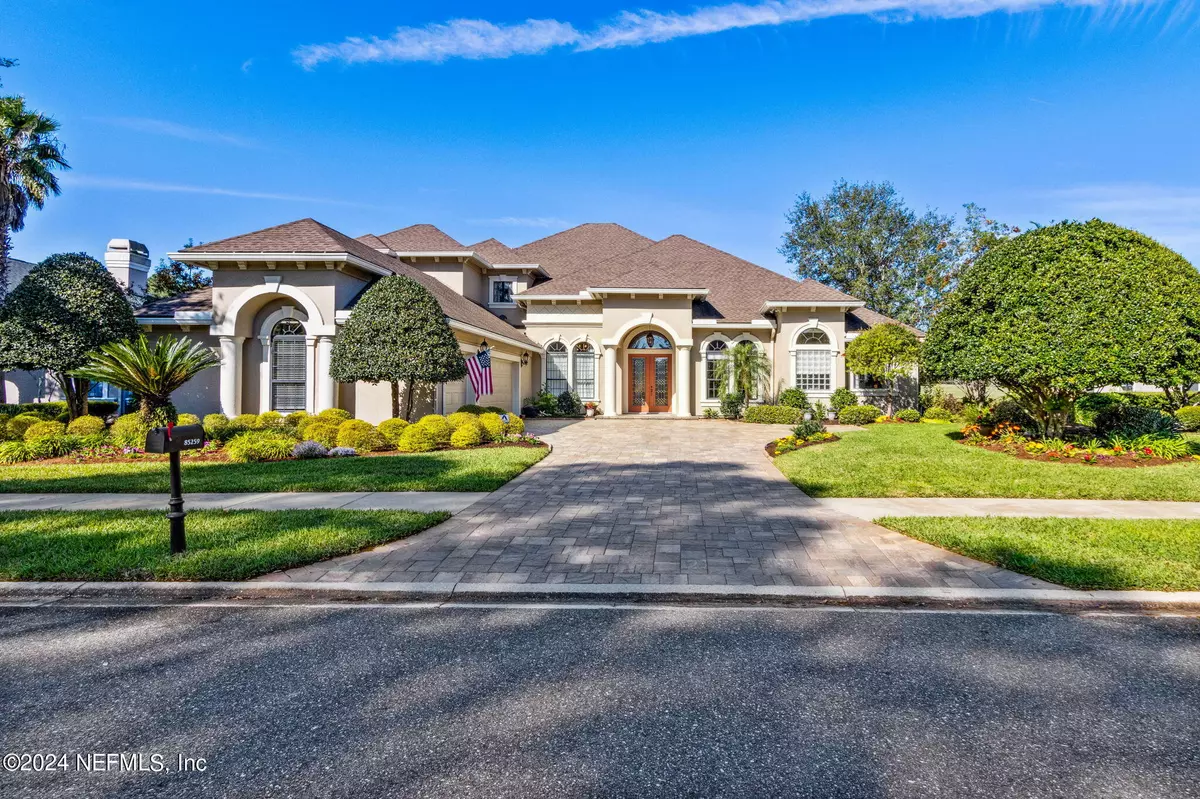
85259 NAPEAGUE DR Fernandina Beach, FL 32034
4 Beds
4 Baths
4,527 SqFt
UPDATED:
12/03/2024 09:38 PM
Key Details
Property Type Single Family Home
Sub Type Single Family Residence
Listing Status Active
Purchase Type For Sale
Square Footage 4,527 sqft
Price per Sqft $215
Subdivision North Hampton
MLS Listing ID 2016903
Bedrooms 4
Full Baths 4
HOA Fees $1,230
HOA Y/N Yes
Originating Board realMLS (Northeast Florida Multiple Listing Service)
Year Built 2005
Lot Size 0.590 Acres
Acres 0.59
Lot Dimensions 96x214x134x237
Property Description
This is the house! Nestled within the prestigious Peninsula Estates of North Hampton, this impressive well-maintained home overlooks a large pond and Arnold Palmer designed golf course. Inside you will find a spacious, open floor plan featuring an office with French doors, dining room and separate living room. The dining room flows into the gourmet kitchen complete with granite countertops and stainless-steel appliances, opening to an expansive family room overlooking the pond. The desirable split floorplan provides a primary bedroom and bathroom with ensuite featuring separate vanities, jacuzzi tub, walk-in tiled shower and two closets with custom California Closets. The opposite side of the home features two bedrooms and a shared bathroom. Upstairs is a loft, full bathroom, and Bonus Room/Bedroom. Enjoy the indoor/outdoor living on the screened lanai and paver patio with access to full bathroom, taking in the breath-taking water views
Location
State FL
County Nassau
Community North Hampton
Area 472-Oneil/Nassaville/Holly Point
Direction From SR200, turn onto Amelia Concourse; then Right into North Hampton Club Way; the Left onto Napeague Drive. Home is on the right .3 miles.
Interior
Interior Features Breakfast Bar, Breakfast Nook, Ceiling Fan(s), Entrance Foyer, Kitchen Island, Open Floorplan, Pantry, Primary Bathroom -Tub with Separate Shower, Primary Downstairs, Smart Thermostat, Split Bedrooms, Walk-In Closet(s)
Heating Central, Electric, Heat Pump
Cooling Central Air, Electric, Multi Units
Flooring Carpet, Tile, Wood
Fireplaces Number 1
Fireplace Yes
Laundry Electric Dryer Hookup, In Unit, Lower Level, Washer Hookup
Exterior
Parking Features Garage
Garage Spaces 3.0
Utilities Available Cable Connected, Electricity Connected, Sewer Connected, Water Connected
Total Parking Spaces 3
Garage Yes
Private Pool No
Building
Sewer Public Sewer
Water Public
New Construction No
Others
Senior Community No
Tax ID 122N27146003750000
Security Features 24 Hour Security,Fire Alarm,Security System Owned,Smoke Detector(s)
Acceptable Financing Conventional
Listing Terms Conventional






