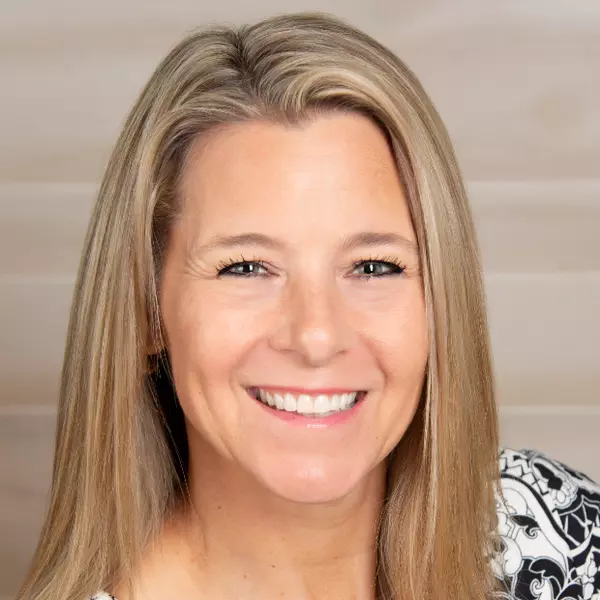
1701 THE GREENS WAY #1224 Jacksonville Beach, FL 32250
2 Beds
2 Baths
1,156 SqFt
UPDATED:
11/22/2024 01:58 PM
Key Details
Property Type Condo
Sub Type Condominium
Listing Status Active
Purchase Type For Sale
Square Footage 1,156 sqft
Price per Sqft $272
Subdivision Palms At Marsh Landing Condo
MLS Listing ID 2027947
Bedrooms 2
Full Baths 2
HOA Fees $392/mo
HOA Y/N Yes
Originating Board realMLS (Northeast Florida Multiple Listing Service)
Year Built 1995
Annual Tax Amount $1,387
Lot Size 1,306 Sqft
Acres 0.03
Property Description
PARKING SPACE #142, there is plenty of parking at this unit. GARAGE is last unit, directly across from stairway.
Seller offers $1500 to buyer, with full price offer, towards flooring in bedrooms
Location
State FL
County Duval
Community Palms At Marsh Landing Condo
Area 214-Jacksonville Beach-Sw
Direction From JTB East, exit onto Marsh Landing Pkwy. Turn right onto The Greens Way over bridge thru Guard gate staying to the left curve past bldg 11 continue left to end of bldg 12.
Interior
Interior Features Breakfast Bar, Ceiling Fan(s), Eat-in Kitchen, Open Floorplan, Pantry, Primary Bathroom - Shower No Tub, Split Bedrooms, Walk-In Closet(s)
Heating Central, Electric
Cooling Central Air, Electric
Flooring Carpet, Tile
Furnishings Unfurnished
Laundry Electric Dryer Hookup, In Unit
Exterior
Garage Additional Parking, Assigned, Garage
Garage Spaces 1.0
Utilities Available Cable Available, Electricity Connected, Sewer Available, Sewer Connected, Water Available, Water Connected
Amenities Available Car Wash Area, Clubhouse, Fitness Center, Gated, Maintenance Grounds, Management - Full Time, RV/Boat Storage, Spa/Hot Tub, Tennis Court(s), Trash
Waterfront No
View Protected Preserve, Trees/Woods
Roof Type Shingle
Porch Covered, Rear Porch, Screened
Total Parking Spaces 1
Garage Yes
Private Pool No
Building
Faces Southwest
Story 2
Sewer Public Sewer
Water Public
Level or Stories 2
Structure Type Stucco
New Construction No
Schools
Elementary Schools Seabreeze
Middle Schools Duncan Fletcher
High Schools Duncan Fletcher
Others
HOA Fee Include Maintenance Grounds,Maintenance Structure,Security,Trash
Senior Community No
Tax ID 1817800286
Security Features Fire Sprinkler System
Acceptable Financing Cash, Conventional, FHA, VA Loan
Listing Terms Cash, Conventional, FHA, VA Loan






