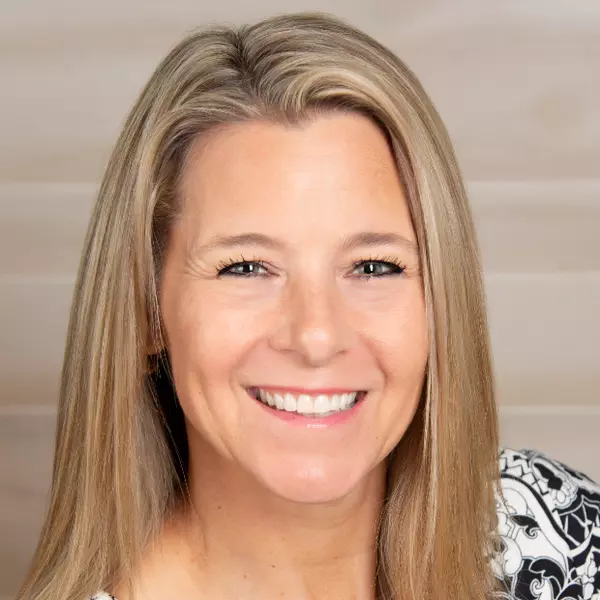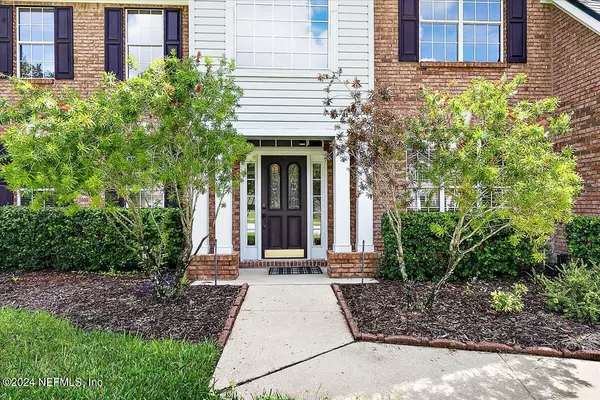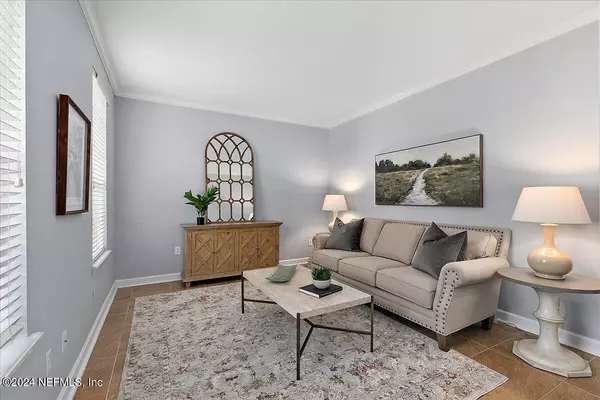$707,521
$669,000
5.8%For more information regarding the value of a property, please contact us for a free consultation.
8521 HUNTERS CREEK DR N Jacksonville, FL 32256
5 Beds
3 Baths
3,227 SqFt
Key Details
Sold Price $707,521
Property Type Single Family Home
Sub Type Single Family Residence
Listing Status Sold
Purchase Type For Sale
Square Footage 3,227 sqft
Price per Sqft $219
Subdivision Hampton Glen
MLS Listing ID 2046279
Sold Date 10/08/24
Style Traditional
Bedrooms 5
Full Baths 2
Half Baths 1
Construction Status Updated/Remodeled
HOA Fees $124/ann
HOA Y/N Yes
Originating Board realMLS (Northeast Florida Multiple Listing Service)
Year Built 1994
Annual Tax Amount $5,768
Lot Size 1.680 Acres
Acres 1.68
Lot Dimensions 80 x 933
Property Description
This majestic five bedroom pool home is a true gem. The grandeur of the foyer's staircase and cathedral ceilings sets the tone within and leads to a kitchen designed for both intimate and grand entertaining. The heart of the home shines with new shaker style cabinetry and a spacious butcher block island. The home seamlessly blends comfort with style, offering a cozy nook for casual meals and a main dining room for festive gatherings. The family room, anchored by a wood-burning fireplace and custom cabinetry, opens to a sunlit Florida room, presenting a picturesque pool view. The residence thoughtfully accommodates a home office and boasts five secluded bedrooms upstairs, ensuring privacy. The primary suite is a retreat in itself, complete with dual walk-in closets and a spa-like bathroom with soaring ceilings and abundant natural light. Outdoors, the heated and screened pool invites year-round enjoyment, set against a backdrop of over 1.5 acres of tranquil, wooded preserve.
Location
State FL
County Duval
Community Hampton Glen
Area 024-Baymeadows/Deerwood
Direction From Southside Blvd, East Baymeadows Road. Right on Hampton Ridge Blvd, Hampton Glen. Turn Left on Hunter's Creek Drive North. Home is at the end of the cul-de-sac on the Right.
Interior
Interior Features Breakfast Nook, Built-in Features, Ceiling Fan(s), Eat-in Kitchen, Entrance Foyer, His and Hers Closets, Jack and Jill Bath, Kitchen Island, Pantry, Primary Bathroom -Tub with Separate Shower, Walk-In Closet(s)
Heating Central, Electric
Cooling Central Air, Electric
Flooring Carpet, Laminate, Wood
Fireplaces Number 1
Fireplaces Type Wood Burning
Furnishings Unfurnished
Fireplace Yes
Laundry Electric Dryer Hookup, Upper Level, Washer Hookup
Exterior
Garage Garage, Garage Door Opener
Garage Spaces 2.0
Fence Back Yard, Chain Link, Wood
Pool Community, Private, In Ground, Electric Heat, Heated, Pool Sweep, Screen Enclosure
Utilities Available Electricity Connected, Sewer Connected, Water Connected
Amenities Available Basketball Court, Children's Pool, Clubhouse, Fitness Center, Management - Off Site, Playground, Tennis Court(s)
Waterfront No
View Protected Preserve, Trees/Woods
Roof Type Shingle
Porch Screened
Total Parking Spaces 2
Garage Yes
Private Pool No
Building
Lot Description Cul-De-Sac, Sprinklers In Front, Sprinklers In Rear, Wooded
Faces Northwest
Sewer Public Sewer
Water Public
Architectural Style Traditional
Structure Type Vinyl Siding
New Construction No
Construction Status Updated/Remodeled
Schools
Elementary Schools Twin Lakes Academy
Middle Schools Twin Lakes Academy
High Schools Atlantic Coast
Others
Senior Community No
Tax ID 1677595100
Security Features Smoke Detector(s)
Acceptable Financing Cash, Conventional, FHA, VA Loan
Listing Terms Cash, Conventional, FHA, VA Loan
Read Less
Want to know what your home might be worth? Contact us for a FREE valuation!

Our team is ready to help you sell your home for the highest possible price ASAP
Bought with ENGEL & VOLKERS FIRST COAST






