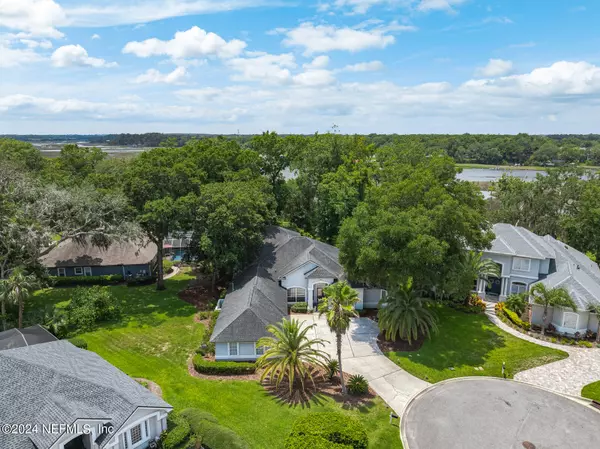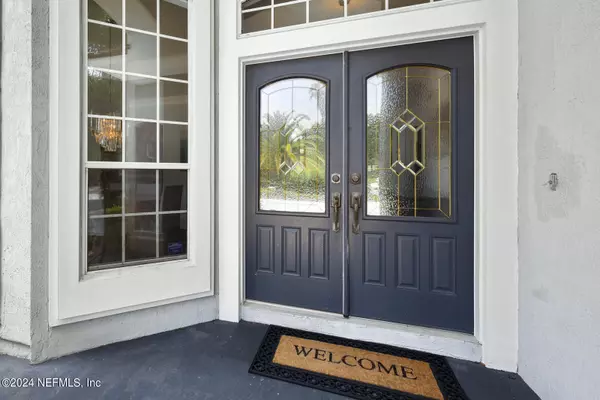$778,000
$950,000
18.1%For more information regarding the value of a property, please contact us for a free consultation.
13450 STANTON DR Jacksonville, FL 32225
5 Beds
4 Baths
4,051 SqFt
Key Details
Sold Price $778,000
Property Type Single Family Home
Sub Type Single Family Residence
Listing Status Sold
Purchase Type For Sale
Square Footage 4,051 sqft
Price per Sqft $192
Subdivision Queens Harbour
MLS Listing ID 2037624
Sold Date 11/19/24
Style Contemporary
Bedrooms 5
Full Baths 3
Half Baths 1
HOA Fees $263/qua
HOA Y/N Yes
Originating Board realMLS (Northeast Florida Multiple Listing Service)
Year Built 1998
Lot Dimensions 50x131x269x240
Property Description
Priced to Sell!! Executive style home located in highly sought after Queens Harbour Community! Wonderful floorplan w/3 bedrooms & office first floor & 2 more bedrooms & full bath upstairs! Existing screened porch was converted into glass sunroom w/minisplit to make it climate controlled. Great space for kids play area, home gym, extended living space to enjoy pretty view of tree lined lot & water. The kitchen was updated w/Granite counters, soft close stylish cabinetry, stainless steel appliances, walk-in pantry & large breakfast bar. Large family room w/gas fireplace & built-ins and wall to wall windows! Owner's retreat has access to sunroom as well as two closets, separate vanities, soaking tub, walk-in shower & glass block. Home office has wall shelving & closet, so if needed for a nursery, it would work! Downstairs also has 2 secondary bedrooms w/Jack n Jill bathroom & indoor laundry room w/utility sink. Upstairs has 2 more bedrooms & full bath. Loads of storage throughout to include numerous walk-in closets. The 4 car garage is perfect for the car novice and still leaves area for recreational toys/bikes. Sprinkler system w/sep meter; outside lighting, 2 HVACs, 2 water heaters, central vacuum & water softener. Owner cleared some of the trees to get the scenic water view in the distance, boundary line does not abutt the water.
QHYCC Residents have access to 6000sf fitness center, pool and meeting area at front of neighborhood. You may take advantage and join the many other clubs offered at an additional cost. Queen's Harbour provides its Members with the best of all worlds including the surrounding freshwater yacht basin and intracoastal waterway. The beautiful low country clubhouse, with its portico and sweeping verandas, combines Florida elegance with casual informality. Attractively positioned to overlook the lush natural surroundings and the 76-slip marina, the charming Harbor View Dining Room, The King's Tavern and The Queen's Parlor and Compass Board Room accommodate the business and social needs of Members. Club amenities include lighted tennis courts, swimming pool, 18 hole golf course, clubhouse dining, complimentary use of private meeting and dining rooms with full-service catering and event planning and exclusive social and fun-filled family events. There are 4 new pickle ball courts coming, Kid Zone & basketball/multi-use junior size basketball court!
Note - currently surveillance cameras inside property.
Location
State FL
County Duval
Community Queens Harbour
Area 043-Intracoastal West-North Of Atlantic Blvd
Direction From Hodges Blvd, east on Atlantic Blvd to Queens Harbour Blvd, t/l into community, once thru the gate follow until past the club facilities/golf club, t/l onto Harrington Park Dr, 2nd left onto Stanton Dr, house on left on cul de sac.
Interior
Interior Features Breakfast Bar, Breakfast Nook, Built-in Features, Ceiling Fan(s), Central Vacuum, Entrance Foyer, Jack and Jill Bath, Kitchen Island, Open Floorplan, Pantry, Primary Bathroom -Tub with Separate Shower, Primary Downstairs, Split Bedrooms, Walk-In Closet(s)
Heating Central, Electric, Heat Pump, Zoned
Cooling Central Air, Electric, Multi Units, Zoned
Flooring Carpet, Tile
Fireplaces Number 1
Fireplaces Type Gas
Fireplace Yes
Laundry Electric Dryer Hookup, Sink
Exterior
Garage Attached, Garage, Garage Door Opener
Garage Spaces 4.0
Utilities Available Cable Available, Electricity Connected, Sewer Connected, Propane
Amenities Available Clubhouse, Fitness Center, Gated, Golf Course, Maintenance Grounds, Management - Full Time, Management- On Site, Marina, Pickleball, Playground, Security, Tennis Court(s)
Waterfront No
View Trees/Woods, Water
Roof Type Shingle
Porch Glass Enclosed
Total Parking Spaces 4
Garage Yes
Private Pool No
Building
Lot Description Cul-De-Sac, Sprinklers In Front, Sprinklers In Rear
Sewer Public Sewer
Water Public
Architectural Style Contemporary
Structure Type Frame,Stucco
New Construction No
Schools
Elementary Schools Neptune Beach
Middle Schools Landmark
High Schools Sandalwood
Others
HOA Name QHYCC POA
HOA Fee Include Maintenance Grounds,Security
Senior Community No
Tax ID 1671279008
Security Features Smoke Detector(s)
Acceptable Financing Cash, Conventional, FHA, VA Loan
Listing Terms Cash, Conventional, FHA, VA Loan
Read Less
Want to know what your home might be worth? Contact us for a FREE valuation!

Our team is ready to help you sell your home for the highest possible price ASAP
Bought with BETTER HOMES & GARDENS REAL ESTATE LIFESTYLES REALTY






