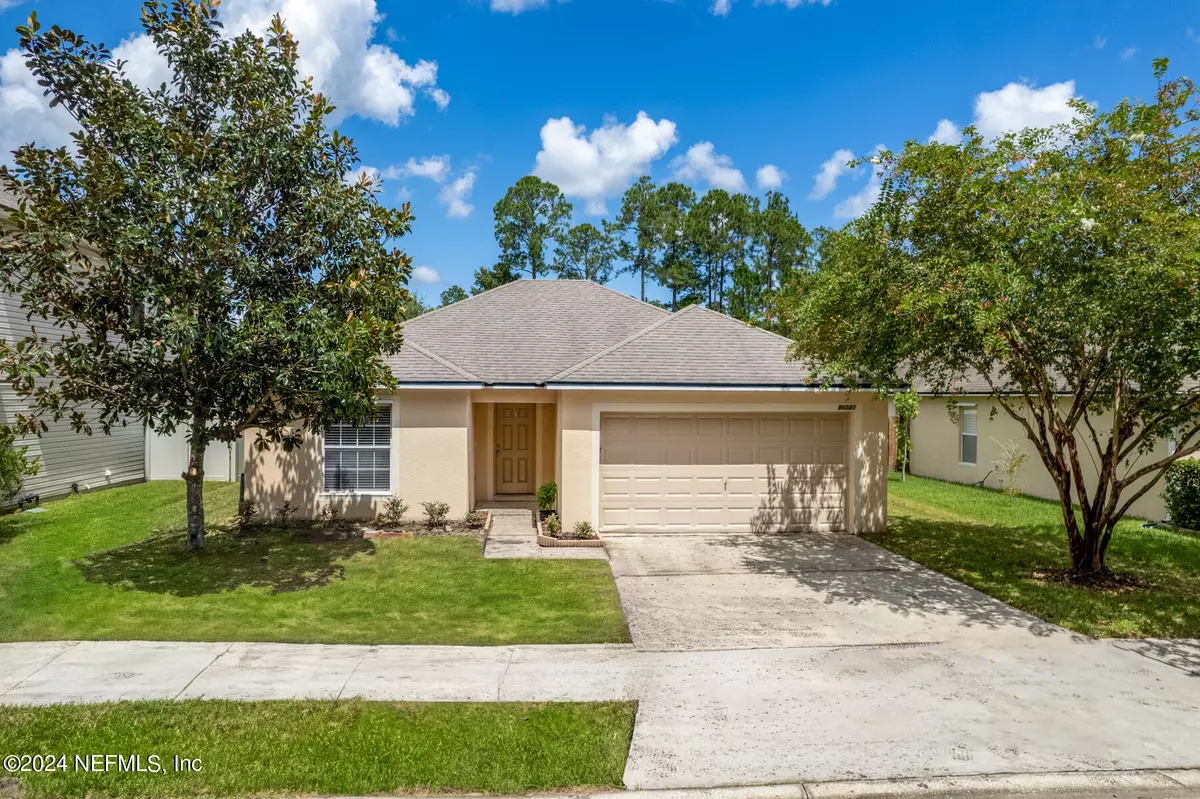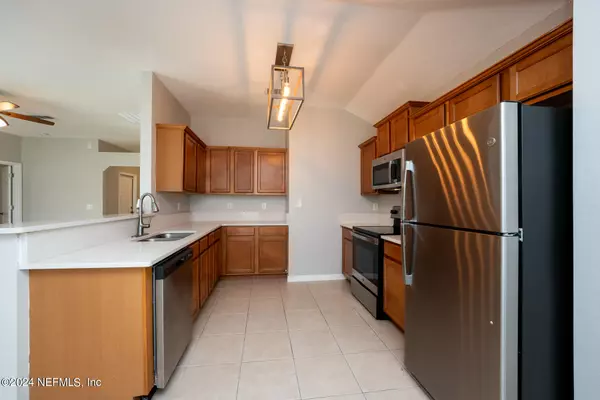
86027 VENETIAN AVE Yulee, FL 32097
3 Beds
2 Baths
1,200 SqFt
UPDATED:
11/22/2024 06:09 PM
Key Details
Property Type Single Family Home
Sub Type Single Family Residence
Listing Status Active
Purchase Type For Sale
Square Footage 1,200 sqft
Price per Sqft $241
Subdivision The Hideaway
MLS Listing ID 2050488
Bedrooms 3
Full Baths 2
HOA Fees $865/ann
HOA Y/N Yes
Originating Board realMLS (Northeast Florida Multiple Listing Service)
Year Built 2008
Annual Tax Amount $3,476
Lot Size 6,098 Sqft
Acres 0.14
Property Description
Location
State FL
County Nassau
Community The Hideaway
Area 481-Nassau County-Yulee South
Direction From I95 exit onto FL State Road A1A, The Buccaneer Trail, Turn Right onto HWY 17, Left onto Nevada Ave, Left onto Vegas Blvd, Right onto Venetian Ave, your NEW Home is on the Left!
Interior
Interior Features Ceiling Fan(s), Eat-in Kitchen, Split Bedrooms, Walk-In Closet(s)
Heating Central
Cooling Central Air
Flooring Tile, Vinyl
Laundry In Garage
Exterior
Parking Features Attached, Garage
Garage Spaces 2.0
Utilities Available Sewer Connected, Water Connected
Amenities Available Clubhouse, Playground
Total Parking Spaces 2
Garage Yes
Private Pool No
Building
Sewer Public Sewer
Water Public
New Construction No
Others
Senior Community No
Tax ID 422N27437100680000
Acceptable Financing Cash, Conventional, FHA, USDA Loan, VA Loan
Listing Terms Cash, Conventional, FHA, USDA Loan, VA Loan






