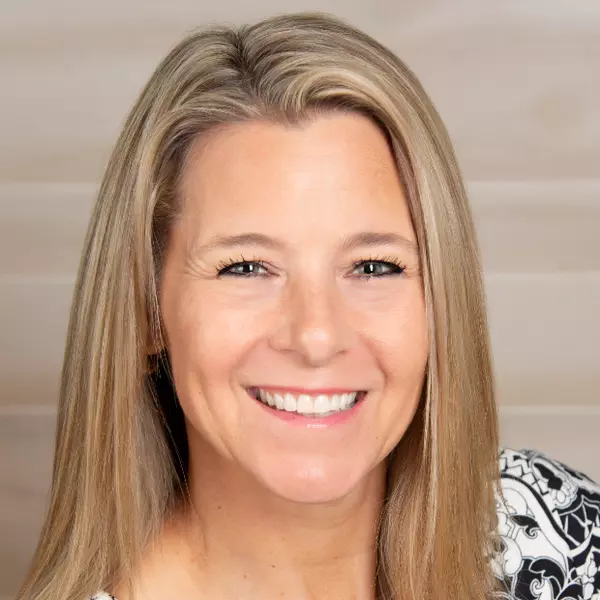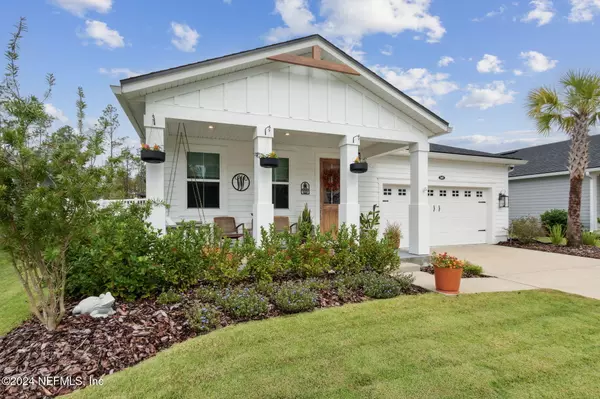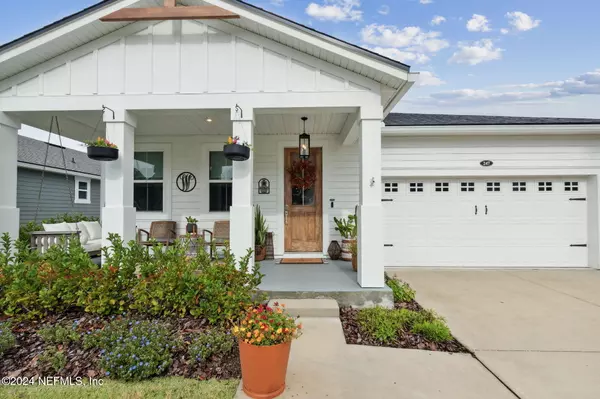
247 SAWGRASS DR Yulee, FL 32097
4 Beds
3 Baths
2,280 SqFt
OPEN HOUSE
Sun Nov 24, 1:00pm - 3:00pm
UPDATED:
11/21/2024 08:00 PM
Key Details
Property Type Single Family Home
Sub Type Single Family Residence
Listing Status Active
Purchase Type For Sale
Square Footage 2,280 sqft
Price per Sqft $269
Subdivision Wildlight
MLS Listing ID 2056530
Bedrooms 4
Full Baths 3
HOA Fees $634
HOA Y/N Yes
Originating Board realMLS (Northeast Florida Multiple Listing Service)
Year Built 2022
Annual Tax Amount $7,094
Lot Size 7,840 Sqft
Acres 0.18
Property Description
Location
State FL
County Nassau
Community Wildlight
Area 480-Nassau County-Yulee North
Direction From i95, head east on SR 200. Turn left on Wildlight Ave. Right on Sawgrass. Home will be on your left.
Interior
Interior Features Ceiling Fan(s), Entrance Foyer, Kitchen Island, Open Floorplan, Pantry, Primary Bathroom - Shower No Tub, Split Bedrooms, Walk-In Closet(s)
Heating Central
Cooling Central Air
Flooring Carpet, Tile
Laundry Electric Dryer Hookup, Gas Dryer Hookup, Washer Hookup
Exterior
Garage Additional Parking, Attached, Garage, Garage Door Opener
Garage Spaces 2.0
Fence Back Yard, Vinyl, Wrought Iron
Utilities Available Cable Available
Amenities Available Dog Park, Jogging Path, Management- On Site, Playground
Waterfront No
View Protected Preserve
Roof Type Shingle
Porch Front Porch, Patio
Total Parking Spaces 2
Garage Yes
Private Pool No
Building
Sewer Public Sewer
Water Public
Structure Type Composition Siding,Frame
New Construction No
Others
Senior Community No
Tax ID 442N27100300760000
Security Features Security System Owned,Smoke Detector(s)
Acceptable Financing Cash, Conventional, FHA, VA Loan
Listing Terms Cash, Conventional, FHA, VA Loan






