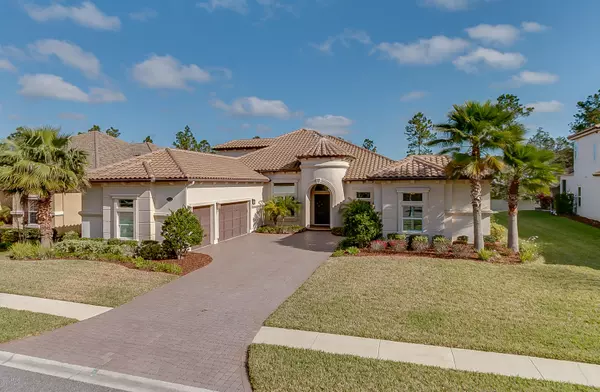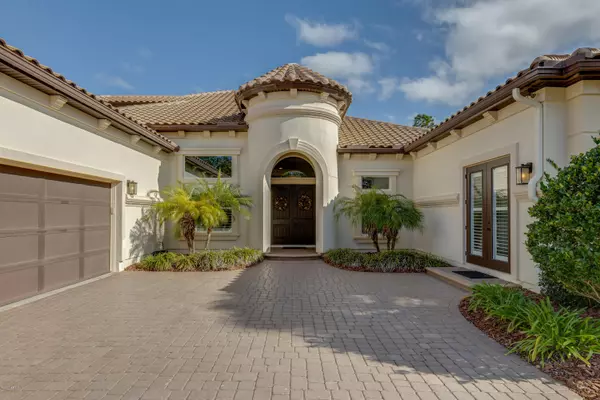$875,000
$894,900
2.2%For more information regarding the value of a property, please contact us for a free consultation.
81 AUBURNDALE DR Ponte Vedra, FL 32081
4 Beds
7 Baths
4,592 SqFt
Key Details
Sold Price $875,000
Property Type Single Family Home
Sub Type Single Family Residence
Listing Status Sold
Purchase Type For Sale
Square Footage 4,592 sqft
Price per Sqft $190
Subdivision Greenleaf Preserve
MLS Listing ID 1040505
Sold Date 06/22/20
Style Spanish
Bedrooms 4
Full Baths 5
Half Baths 2
HOA Fees $83/ann
HOA Y/N Yes
Originating Board realMLS (Northeast Florida Multiple Listing Service)
Year Built 2014
Lot Dimensions 90 x 170
Property Description
Welcome to this stunning estate home in sought after gated Greenleaf Preserve in Nocatee! No details were overlooked in this custom-built home by ICI. The highly desirable Biltmore floorplan is perfect for indoor/outdoor entertaining and day-to-day living. As you walk into this meticulously kept home your eyes are immediately drawn to the gorgeous coffered ceilings and custom pocket sliding glass doors overlooking a $160k outdoor living area, summer kitchen, salt water pool and spa! The gourmet kitchen features a large cooking island with upgraded granite countertops, GE appliances including a state-of-the-art Advantium oven and separate breakfast area. This home features 4 bedrooms, 5 full bathrooms and 2 half baths (one half bath is a pool bath with outdoor shower), an office plus an additional room with an exterior entrance that could be used as a second office or nursery that is connected to the master bathroom. There is no shortage of space in this home! Upstairs you will also love the large bonus room with a full bath and additional bedroom. In addition to all the wonderful features of this spacious home, it is located on a street that has very little traffic and within 1/3 mile to Valley Ridge Academy K-8. This home is everything and more!
Location
State FL
County St. Johns
Community Greenleaf Preserve
Area 272-Nocatee South
Direction From Nocatee Parkway to South on Valley Ridge Right on Greenleaf Drive, Right on Cross Timbers Ave, Left on Aventura Way, Proceed through gate, Right on Auburndale. Home on right.
Rooms
Other Rooms Outdoor Kitchen
Interior
Interior Features Breakfast Bar, Built-in Features, Eat-in Kitchen, Entrance Foyer, Kitchen Island, Pantry, Primary Bathroom -Tub with Separate Shower, Primary Downstairs, Split Bedrooms, Walk-In Closet(s)
Heating Central
Cooling Central Air
Flooring Carpet, Concrete, Wood
Fireplaces Number 1
Fireplaces Type Gas
Fireplace Yes
Exterior
Exterior Feature Outdoor Shower
Garage Additional Parking, Attached, Garage
Garage Spaces 3.0
Fence Back Yard, Vinyl
Pool Community, In Ground, Screen Enclosure
Utilities Available Natural Gas Available
Amenities Available Children's Pool, Clubhouse, Fitness Center, Jogging Path, Playground, Tennis Court(s), Trash
Waterfront No
Roof Type Tile
Porch Porch, Screened
Total Parking Spaces 3
Private Pool No
Building
Sewer Public Sewer
Water Public
Architectural Style Spanish
Structure Type Frame,Stucco
New Construction No
Schools
Elementary Schools Valley Ridge Academy
Middle Schools Valley Ridge Academy
High Schools Allen D. Nease
Others
HOA Name BCM Services
Tax ID 0232350350
Security Features Smoke Detector(s)
Acceptable Financing Cash, Conventional, VA Loan
Listing Terms Cash, Conventional, VA Loan
Read Less
Want to know what your home might be worth? Contact us for a FREE valuation!

Our team is ready to help you sell your home for the highest possible price ASAP
Bought with COLDWELL BANKER VANGUARD REALTY






