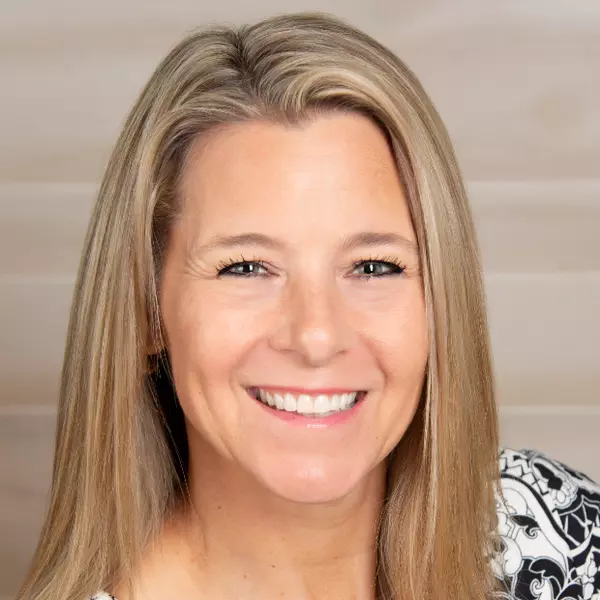$467,000
$460,000
1.5%For more information regarding the value of a property, please contact us for a free consultation.
124 CANOPY OAK LN Ponte Vedra, FL 32081
2 Beds
2 Baths
1,577 SqFt
Key Details
Sold Price $467,000
Property Type Single Family Home
Sub Type Single Family Residence
Listing Status Sold
Purchase Type For Sale
Square Footage 1,577 sqft
Price per Sqft $296
Subdivision Riverwood By Del Webb
MLS Listing ID 1143076
Sold Date 01/04/22
Style Ranch
Bedrooms 2
Full Baths 2
HOA Fees $195/mo
HOA Y/N Yes
Originating Board realMLS (Northeast Florida Multiple Listing Service)
Year Built 2017
Property Description
Live the resort lifestyle in NE Florida's premier 55+ community! Beautifully appointed Taft Street floor plan is move-in ready with neutral colors and tile flooring throughout. Thoughtful upgrades including sunroom and screened lanai. White kitchen cabinets are topped with crown molding and offer lots of storage. Lovely granite countertops and tiled backsplash finish this elegant kitchen. All SS appliances. Spa-like master and guest bathrooms feature tile showers and comfort-height vanities. The homeowner uses the large and bright sunroom to sew beautiful quilts. It's a great space to create or simply relax and read a book. Puppy-proof fencing keeps small dogs secure in the backyard. Pavered driveway and patio. Builder warranty transferable. Gated community. Only 15 minutes from beach. Short walk or golf club ride to the amenities at Anastasia Club, including beautiful outdoor pool or indoor heated lap pool, well-equipped gym, enjoy lunch at the grill or quiet time at the library. Ballroom for dances and community dinners. Club rooms for crafting, games. So many planned events and activities! And don't forget the grandkids! They'll love visiting the Nocatee Splash Park and lazy river.
Location
State FL
County St. Johns
Community Riverwood By Del Webb
Area 272-Nocatee South
Direction Nocatee Pkwy to Crosswater Pkwy exit. Travel south on Crosswater Pkwy. Turn left at Del Webb Pkwy — Riverwood Del Webb. Enter through guest side of gated entry. ID & appt required.
Interior
Interior Features Breakfast Bar, Kitchen Island, Pantry, Primary Bathroom - Shower No Tub, Walk-In Closet(s)
Heating Central, Electric, Heat Pump
Cooling Central Air, Electric
Flooring Tile
Fireplaces Type Other
Fireplace Yes
Laundry Electric Dryer Hookup, Washer Hookup
Exterior
Garage Attached, Garage
Garage Spaces 2.0
Fence Back Yard
Pool Community, None
Utilities Available Cable Available
Amenities Available Clubhouse, Fitness Center, Jogging Path, Sauna, Security, Tennis Court(s)
Waterfront No
Roof Type Shingle
Porch Front Porch, Patio, Porch, Screened
Total Parking Spaces 2
Private Pool No
Building
Lot Description Sprinklers In Front, Sprinklers In Rear
Sewer Public Sewer
Water Public
Architectural Style Ranch
Structure Type Frame,Stucco
New Construction No
Schools
Elementary Schools Pine Island Academy
Middle Schools Pine Island Academy
High Schools Allen D. Nease
Others
HOA Name First Service Reside
Senior Community Yes
Tax ID 0722470200
Acceptable Financing Cash, Conventional, FHA, VA Loan
Listing Terms Cash, Conventional, FHA, VA Loan
Read Less
Want to know what your home might be worth? Contact us for a FREE valuation!

Our team is ready to help you sell your home for the highest possible price ASAP
Bought with RE/MAX UNLIMITED






