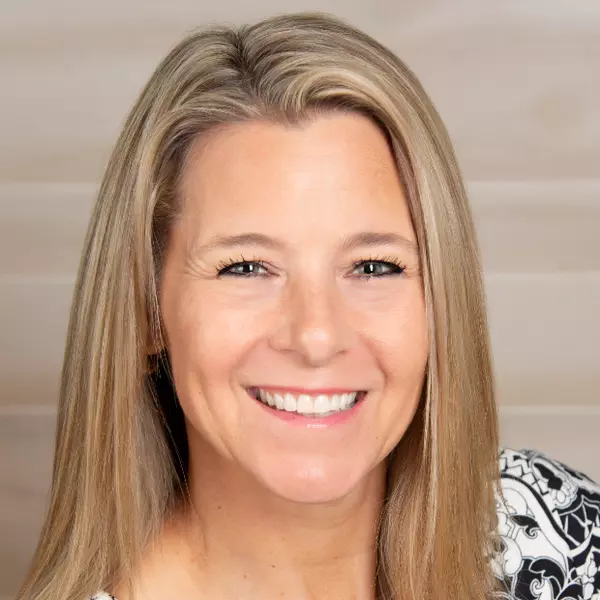$320,000
$322,450
0.8%For more information regarding the value of a property, please contact us for a free consultation.
192 ORCHARD PASS AVE ##534 Ponte Vedra, FL 32081
3 Beds
2 Baths
2,002 SqFt
Key Details
Sold Price $320,000
Property Type Condo
Sub Type Condominium
Listing Status Sold
Purchase Type For Sale
Square Footage 2,002 sqft
Price per Sqft $159
Subdivision Del Webb Ponte Vedra
MLS Listing ID 999655
Sold Date 11/15/19
Style Flat
Bedrooms 3
Full Baths 2
HOA Fees $182/mo
HOA Y/N Yes
Year Built 2007
Property Sub-Type Condominium
Source realMLS (Northeast Florida Multiple Listing Service)
Property Description
Welcome to gated 55+ Del Webb Ponte Vedra in Nocatee. Offering a 3 bdrm front facing 3rd flr condo w/ 2,002 sft & serviced by 2 elevators. POSSIBLY AVAILABLE TO BUY FURNISHED...PERFECT FOR SNOWBIRDS! Probably the most outstanding Monterey condo to come to market in many years...no updating needed here...white kit cabinets, granite counters, ss appl. (major appl less than 3 years old), plank vinyl flooring, ceiling fans, custom tile guest shower, gorgeous decorator kit back splash tiles & light fixtures, whole condo water treatment system & kit reverse osmosis. Owners also enjoy Del Webb amenities; indoor/outdoor pools & spas, tennis, pickle ball, bocce, sauna, steam rm, fitness center, cafe', crafts & full time activity director. Only minutes to Nocatee Town Center & Splash Water Park. 10+ min to PVBeach shopping, golf, beach clubs and the ocean!
Location
State FL
County St. Johns
Community Del Webb Ponte Vedra
Area 272-Nocatee South
Direction Go thru Del Webb Ponte Vedra guard gate, R on River Run, L on Orchard Pass. Building is on the R. Go thru secured building entrance. Take elevator to 3rd flr. ,R upon exiting. Unit #534 is on Left.
Interior
Interior Features Breakfast Bar, Elevator, Entrance Foyer, Pantry, Primary Bathroom -Tub with Separate Shower, Split Bedrooms, Walk-In Closet(s)
Heating Central, Electric
Cooling Central Air, Electric
Flooring Carpet, Tile, Vinyl
Furnishings Unfurnished
Exterior
Parking Features Additional Parking, Covered, Unassigned
Pool Community, Heated
Utilities Available Cable Connected
Amenities Available Clubhouse
Roof Type Shingle
Accessibility Accessible Common Area
Private Pool No
Building
Lot Description Cul-De-Sac
Story 4
Sewer Public Sewer
Water Public
Architectural Style Flat
Level or Stories 4
Structure Type Concrete,Stucco
New Construction No
Others
HOA Fee Include Insurance,Sewer,Water
Senior Community Yes
Tax ID 0702430534
Security Features 24 Hour Security,Fire Sprinkler System,Secured Lobby,Smoke Detector(s)
Read Less
Want to know what your home might be worth? Contact us for a FREE valuation!

Our team is ready to help you sell your home for the highest possible price ASAP
Bought with ENGEL & VOLKERS FIRST COAST





