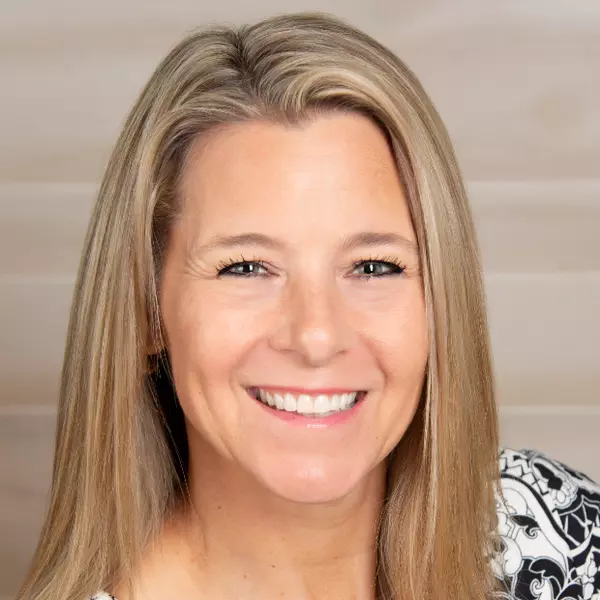$567,000
$577,000
1.7%For more information regarding the value of a property, please contact us for a free consultation.
11277 SADDLE CLUB DR Jacksonville, FL 32219
4 Beds
4 Baths
2,847 SqFt
Key Details
Sold Price $567,000
Property Type Single Family Home
Sub Type Single Family Residence
Listing Status Sold
Purchase Type For Sale
Square Footage 2,847 sqft
Price per Sqft $199
Subdivision Jacksonville Ranch Club 2
MLS Listing ID 2068738
Sold Date 03/18/25
Bedrooms 4
Full Baths 3
Half Baths 1
HOA Fees $72/ann
HOA Y/N Yes
Originating Board realMLS (Northeast Florida Multiple Listing Service)
Year Built 2024
Annual Tax Amount $641
Lot Size 1.420 Acres
Acres 1.42
Property Sub-Type Single Family Residence
Property Description
Welcome to this beautifully designed home, boasting a fresh, neutral color paint scheme that complements the new flooring throughout. The heart of the home, the kitchen, is equipped with all stainless steel appliances, and features a kitchen island for your convenience. The primary bedroom is a haven of comfort, complete with a spacious walk-in closet. The primary bathroom offers double sinks, a separate tub, and shower for a spa-like experience. Step outside to a covered patio, perfect for relaxing or entertaining. All appliances are brand new, promising years of worry-free use. Don't miss this opportunity to own a home that's been meticulously updated for modern living.
Location
State FL
County Duval
Community Jacksonville Ranch Club 2
Area 082-Dinsmore/Northwest Duval County
Direction Head east on Ford Rd. Continue onto Plummer Rd. Turn left onto Saddle Club Dr
Interior
Heating Central, Electric
Cooling Central Air
Flooring Laminate, Tile
Exterior
Parking Features Garage
Garage Spaces 2.0
Utilities Available Electricity Connected, Water Connected
Roof Type Shingle
Total Parking Spaces 2
Garage Yes
Private Pool No
Building
Sewer Septic Tank
Water Well
New Construction No
Schools
Elementary Schools Dinsmore
Middle Schools Highlands
High Schools Jean Ribault
Others
HOA Name Jacksonville Ranch Club Two Owners Association, In
Senior Community No
Tax ID 0026511940
Acceptable Financing Cash, Conventional, VA Loan
Listing Terms Cash, Conventional, VA Loan
Read Less
Want to know what your home might be worth? Contact us for a FREE valuation!

Our team is ready to help you sell your home for the highest possible price ASAP
Bought with KELLER WILLIAMS FIRST COAST REALTY





