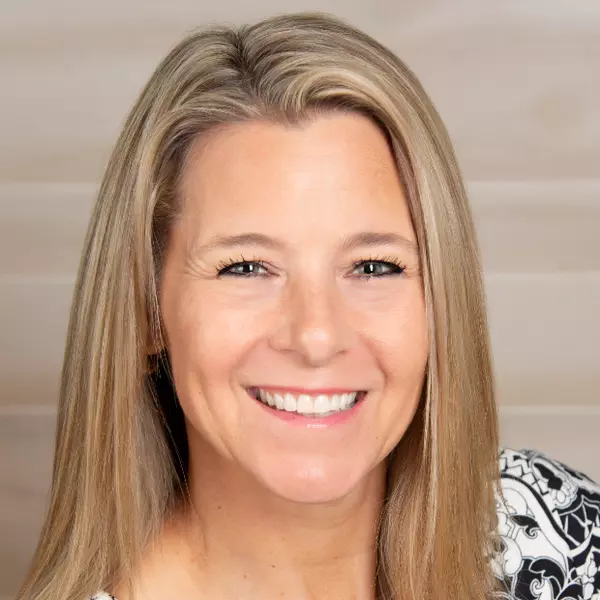$310,000
$327,900
5.5%For more information regarding the value of a property, please contact us for a free consultation.
14748 EDWARDS CREEK RD Jacksonville, FL 32226
2 Beds
2 Baths
1,440 SqFt
Key Details
Sold Price $310,000
Property Type Single Family Home
Sub Type Single Family Residence
Listing Status Sold
Purchase Type For Sale
Square Footage 1,440 sqft
Price per Sqft $215
Subdivision **Verifying Subd**
MLS Listing ID 2008787
Sold Date 04/29/25
Style Traditional
Bedrooms 2
Full Baths 2
HOA Y/N No
Originating Board realMLS (Northeast Florida Multiple Listing Service)
Year Built 1999
Annual Tax Amount $2,169
Lot Size 1.070 Acres
Acres 1.07
Property Sub-Type Single Family Residence
Property Description
Unique two bedroom home with large fenced lot. This home has front and back porches, dormer style windows and attached garage. Front porch has wood covered ceiling. Great room opens to dining area and kitchen with breakfast bar. Kitchen Fridge is as is. Owners suite bedroom is large, and has room for sitting area or office. Indoor laundry room, Attached garage also opens to back covered porch. Large lot, completely fenced. Roof new 2024. HVAC 2017.
Location
State FL
County Duval
Community **Verifying Subd**
Area 096-Ft George/Blount Island/Cedar Point
Direction From 295 to Alta Drive west to right on Starratt Road to left at Edwards Creek Road.
Rooms
Other Rooms Shed(s)
Interior
Interior Features Breakfast Bar, Ceiling Fan(s)
Heating Central, Electric
Cooling Central Air, Electric
Flooring Carpet
Laundry Electric Dryer Hookup, Washer Hookup
Exterior
Parking Features Attached, Garage, Garage Door Opener
Garage Spaces 2.0
Fence Chain Link, Full
Utilities Available Electricity Connected, Water Connected
Roof Type Shingle
Porch Covered, Rear Porch
Total Parking Spaces 2
Garage Yes
Private Pool No
Building
Lot Description Cleared
Sewer Septic Tank
Water Well
Architectural Style Traditional
Structure Type Vinyl Siding
New Construction No
Others
Senior Community No
Tax ID 1084180000
Acceptable Financing Cash, Conventional, FHA, VA Loan
Listing Terms Cash, Conventional, FHA, VA Loan
Read Less
Want to know what your home might be worth? Contact us for a FREE valuation!

Our team is ready to help you sell your home for the highest possible price ASAP
Bought with LPT REALTY LLC





